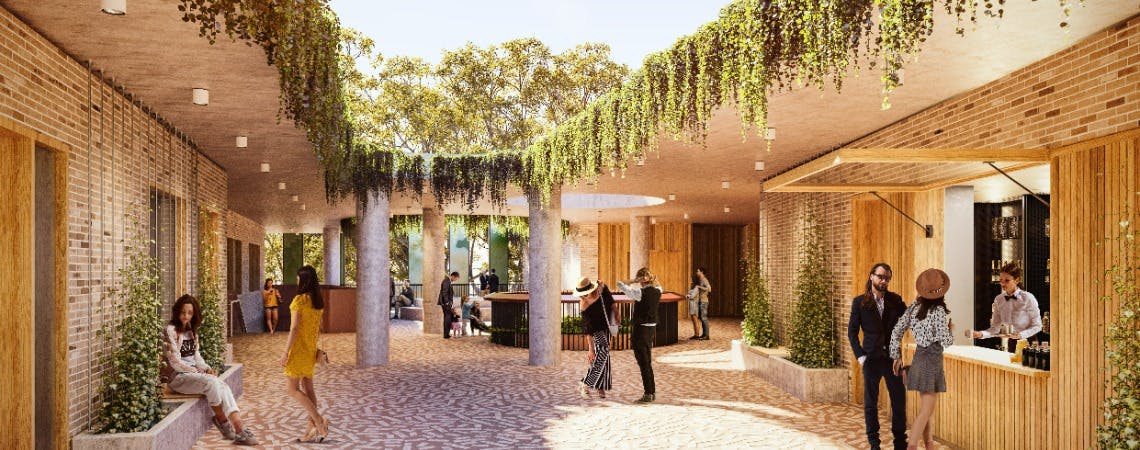FREQUENTLY ASKED QUESTIONS: FOR GM21/01 CONTRACT NO. RFT-1356-TI – CULTURAL AND CIVIC SPACE – DESIGN AND CONSTRUCTION SERVICES
Cost
The CCS Project budget was previously set at $76.52m total project cost in June 2018. The project budget total end cost is now $81.27m ($4.75m / 6.2% increase) following 2.5 years of design development and subsequent lump sum offer by Lipman. The main contributor to the increased project cost is the greater than expected escalation in construction costs over the past two and a half years. The total end cost for CCS includes design and consultancy costs to-date, completion of the design, construction, construction contingency and demolition.
To compare CCS Project costs with other developments, many factors must be catered for to make apples for apples comparisons:
- When in the project cycle was the cost measured? Perhaps at the end of the project or perhaps earlier estimates.
- How long ago was the cost measured? Construction costs escalate over time, sometimes in excess of CPI, so a cost measure from say 5 years ago would need significant escalation to compare to today (in the order of 15% to 20%).
- What is being included in the ‘cost’? Sometimes the total project cost, sometimes just construction, construction plus contingency, and potentially many other variations.
- How closely does the scope and quality of another project compare?
Cost per square metre
Based on total project cost (see Cost), the cost per square metre for the CCS development is approximately $5,875 ($81.27m and 13,835 square meters). The CCS development is approximately $5,100 per square meter for “construction cost” which includes builder and trade costs plus construction contingency held by Council.
Who will do what during the construction period?
During 2019 and 2020 the design work was led by BVN Architecture who developed the design to the 80% point. The proposed construction period for the CCS Project has two major parts – completion of the final 20% of design and the construction, hence the Design & Construct (D&C) contractual arrangement proposed for delivery of the building.
To ensure that the valuable knowledge held by BVN and their design team is not lost as the builder delivers the building, BVN and the design team will be contracted to the builder for the whole construction period. The builder, BVN and the design team will finalise the design with Council input and Council retains a design decision role. The builder delivers the building in accordance with the agreed design. These arrangements are included in the total project end cost of $81.27m.
How will costs be managed during the construction period?
The Design & Construct (D&C) contract proposed sets a lump sum cost for the final 20% of design and the building works.
While the last 20% of design is still to be done, the D&C lump sum offer will cover the final design work itself and delivery of the building to meet the design.
While the builder is to be contracted to deliver the building for their stated lump sum price, there are some situations whereby additional cost could be incurred by the builder that Council would have to pay for, called variations. The main two types of variations are issues found in the ground while establishing the basement and building footings (ground conditions) and design changes that Council requests (client variations). Part of the $81.27m is an allocation of Council controlled construction contingency funds in case variations arise, however significant work has already been undertaken to minimise variations including:
- Ground conditions – Over the last three years, geotechnical assessments have been done with ground samples being taken throughout the site as well as surveying of pipes and cables. These assessments have guided the structural design, however, until the excavation and footings are completed, no one can guarantee that there will be no unexpected issues.
- Client variations – Significant effort and consultant fees have been invested over the last three years to get the design right, however experience across the construction sector tells us that sometimes our needs change over time and some of those changes may best be dealt with during construction.
Should variations be proposed, there is a structured process defined under the proposed D&C contract for variation proposals to be justified, appropriately assessed for validity and cost, then, if Council and the builder agree, implemented.
Visit our Current Projects Yarrila Place Project City website for regular updates.

