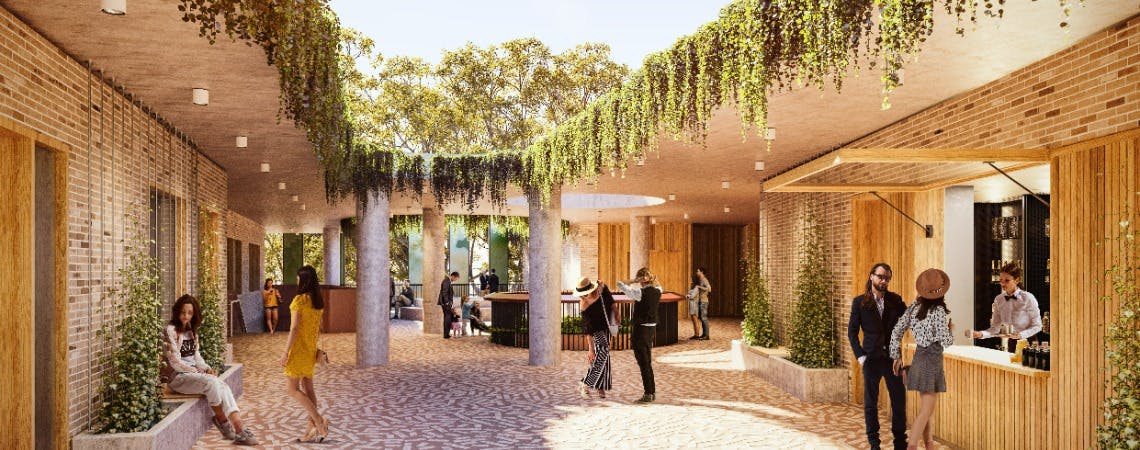Key Dates
50% Detailed Design
50% design is an important stage in a project of this size, a mid-point in the design process which provides a solid base for the project to develop on. It’s also a key milestone for keeping project costs on track and in budget.
Appointment of ECI Builder
ECI Builder, or Early Contract Involvement builder is a method of construction contracting which allows a builder to become substantially involved in the design of a project.
The benefits of bringing a builder on at this early stage means:
Construction smarts are designed into the building
The design can be built for a lower cost
Council Approved Project Tenders and DA
Council approved the tenders for Project Manager, Head Design Consultant and Cost Manager. The demolition DA for 23-31 Gordon Street was also approved.
Council Decision to Proceed
Council Meeting 5pm - All welcome
Project Principles released
Council Meeting 5pm - All welcome
Consideration of resources to expedite the project. See Project updates for details.
Council Meeting - Project endorsed to move to Schematic Design phase
Precinct Analysis and Scope Endorsed by Council
The recommendations to Council included confirming a Cultural and Civic Precinct in the CBD and adopt a revised scope for the Cultural and Civic space project to include a new central library, regional gallery, customer service, Council Chambers and Council staff office accommodation.
These recommendations were endorsed by the City Centre Masterplan Committee and the Library Gallery Planning Advisory Group. Council endorsed the revised scope and precinct analysis at the 11th May 2017 Council meeting.
At the same meeting the Council also resolved to commit $75,000 project to undertake studies and concept designs and preliminary budgets associated with the cultural development at City Hill. Further information on this project will be made available when the project plan has been completed.
Creative Coffs - Cultural Strategic Plan 2017-2022 Finalised
The new Policy and Plan have been endorsed by Council and our Cultural Reference Group. It provides a framework to guide the strategic direction, investment and outcomes of cultural and creative development in the LGA.
Strategy 2.4 of the Plan is key to this project "Plan for and construct an upgraded Harry Bailey Memorial Library, Coffs Harbour Regional Gallery and digital/co-working space at 23-31 Gordon St and Riding Lane as the core of a Cultural and Civic Precinct."
Site Selection - 23-31 Gordon Street, Coffs Harbour
A site analysis was undertaken of the top three ranked sites via selection criteria, site visits and advice from professional staff.
The recommended site for further concept planning and detailed research for a new central library and regional gallery was 23-31 Gordon Street, Coffs Harbour.
The LGPAG recommended that Council:
• Consider this site as a key civic precinct and urban renewal opportunity whilst not losing the momentum behind developing an urgently needed new library and regional gallery.
• Investigate additional options to maximise the use of this important central CBD site, to further activate the site and precinct and to offset the ongoing operating costs of the library and gallery facilities.
• Undertake a precinct analysis that includes identifying activation opportunities and pedestrian access to and surrounding the 23-31 Gordon Street site
Research and concept planning for a new central Library and Regional Gallery commences
The Council report noted that the size of the Harry Bailey Memorial Library is insufficient as a central library for the current and future community which it serves. The size of the current central library is 960m2, including both public and staff areas, representing less than 40% of the benchmark figure.
It also noted that the Regional Gallery was inadequate for a display of a number of art forms and for the workshops, events and other facilities typically offered by a regional gallery. An expanded Gallery would be expected to have both community, cultural and tourism (economic) benefits. The size of the CHRG (including work areas, office and storage) is 280m2.
The report also noted that the co-location of the facilities will be actively considered and the sites to be considered will be within the CBD area.
Engagement Results regarding Cultural Facilities tabled to Council
Council resolved that further action in relation to the provision of a new central library, a new regional gallery and a performance space be undertaken once Council’s financial sustainability strategy for the ongoing renewal and maintenance of infrastructure assets was finalised.
Coffs Harbour City Centre Masterplan 2031 outlines centralised cultural focus
This plan was adopted by Council in March 2013.
A key objective in the plan notes "several strategic sites will be targeted to deliver a new cultural, entertainment and civic building which may be located separately or multi-functionally according to funding and commercial opportunities. Preference will be given to locating these community assets as close to the City Square as possible subject to delivery the highest level of community benefit."
