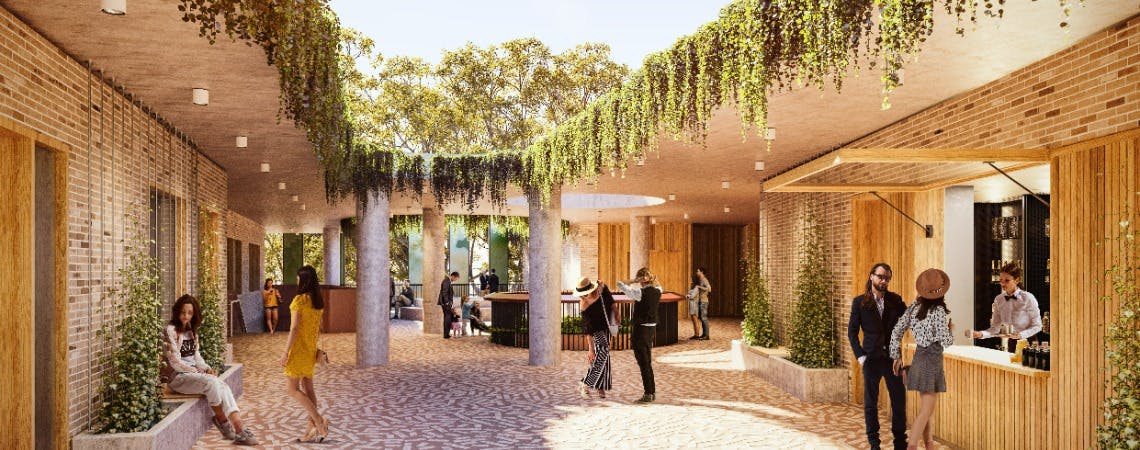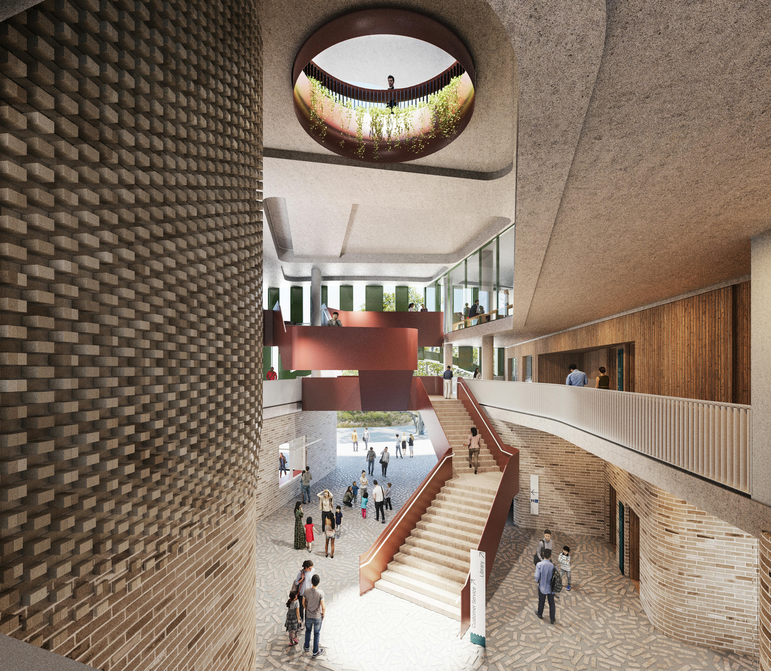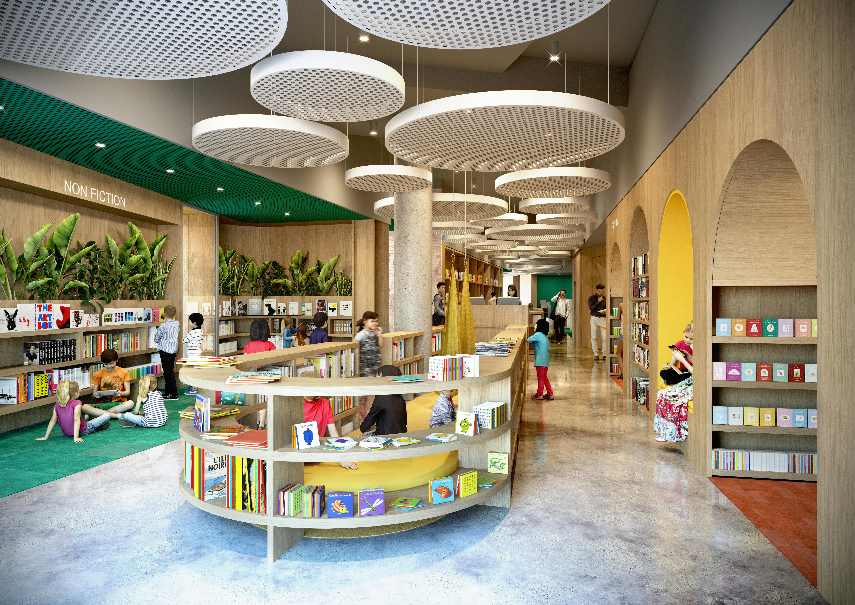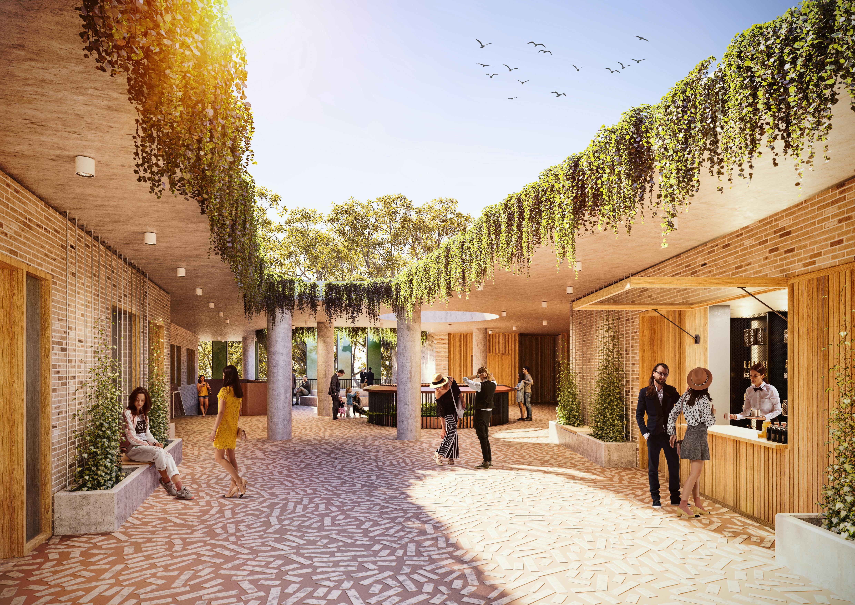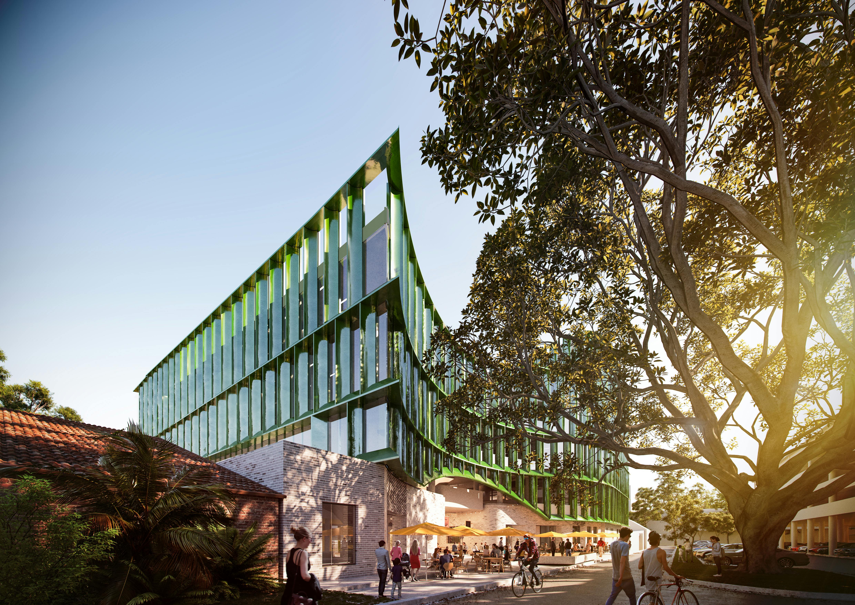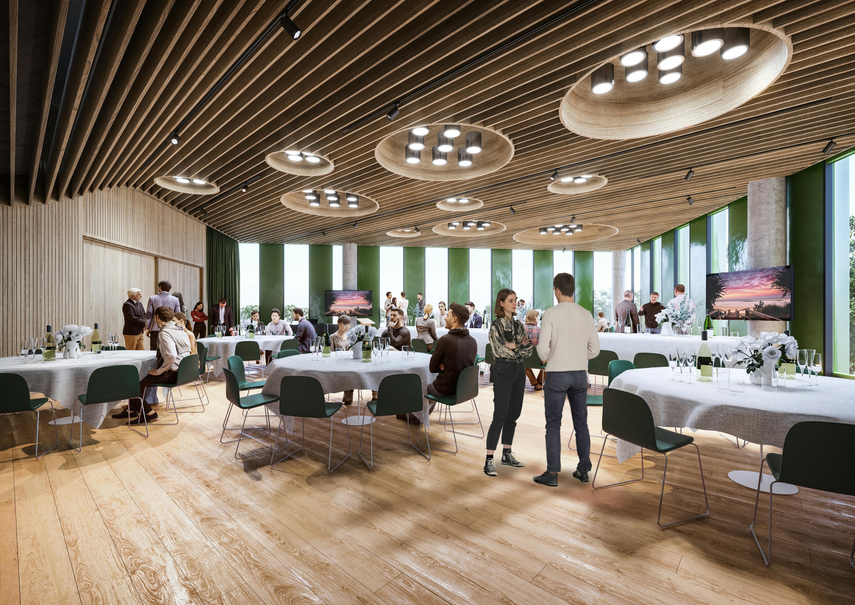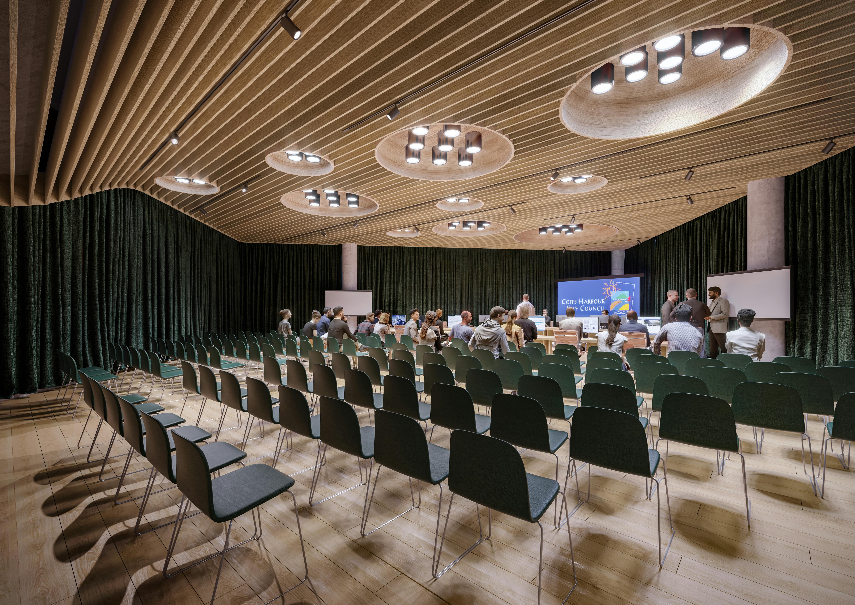Yarrila Place
Visit our Current Projects Yarrila Place Project City website for regular updates.
The Coffs Harbour cultural and civic space, named Yarrila Place, will combine arts, people, technology and culture to create a vibrant community hub.
It is designed to transform our library, museum and gallery into spaces more suited to the Coffs Harbour region's growing role as regional city and tourist destination. The new building will bring council administration together in one building, including customer service, council chambers and administration offices. There will also be a cafe and bookable community meeting and working spaces.
Sign up for project updates and learn more: Cultural and Civic Space project - delivering Yarrila Place
What
Continue readingThe Coffs Harbour cultural and civic space, named Yarrila Place, will combine arts, people, technology and culture to create a vibrant community hub.
It is designed to transform our library, museum and gallery into spaces more suited to the Coffs Harbour region's growing role as regional city and tourist destination. The new building will bring council administration together in one building, including customer service, council chambers and administration offices. There will also be a cafe and bookable community meeting and working spaces.
Sign up for project updates and learn more: Cultural and Civic Space project - delivering Yarrila Place
What does the new building offer?
In the new building our library, museum and gallery will have 2.5 to 3 times the space they currently have, with shared spaces and the opportunity to collaborate. The current Harry Bailey Memorial Library is only 40% of the size recommended by the State Library. This means our community does not have access to enough computers, study spaces, meeting rooms, quiet spaces, resources and books.
Our new library will meet State Library guidelines, providing access to books, magazines, personal computers and free wi-fi, as well as a digital media studio, a maker space, a place for young adults to study, play and hang out, and meeting and study rooms for the general public.
Yarrila Place will also bring together the administration, customer service and decision-making functions of Council into a single building to access the benefits of co-locating civic and cultural services.
What are the benefits?
Our new cultural facilities will be for people of all ages and backgrounds and will help to make sure there is equitable access to safe, inclusive public spaces as well as educational and technological resources for Coffs Harbour residents.
Better cultural facilities will attract national quality exhibitions, workshops and events to Coffs Harbour that our current facilities cannot support due to lack of space and facilities. This is exciting news for both the residents of Coffs Harbour and for the people who visit our beautiful city, providing more things to do, see and experience.
The new building will bring our city to life, with studies showing that well-designed cultural facilities such as libraries, museums and art galleries contribute to regional growth by increasing the attractiveness and liveability of an area, as well as supporting business investment in the surrounding areas. When cultural and civic facilities are placed together in a city's central location, they not only activate each other, they breathe life into the whole area.
The construction and commissioning phase (2021-2023) is expected to generate around 555 direct and flow on jobs including 358 local jobs, injecting $33.3 million dollars into the local economy. When in operation, the new building is expected to generate around $1.8 million per year in increased tourism.
Where is it?
Yarrila Place will be located right in the heart of Coffs Harbour, on Gordon Street, in easy reach of public transport and just minutes’ walk from CBD parking.
What’s happening with the project? Late last year, the development application for the CCS Project was approved by the State Government, and the demolition of Gordon Street site was completed.
The project team has spent most of 2020 working on the detailed design for the building, elaborating and expanding the schematic design completed in 2019. Detailed design up until 80% has now been completed, with the final 20% to be completed during construction.
As part of this process, Lipman, the Early Contractor Involvement (ECI) builder, who have been assisting the project team with buildability and pricing advice, have submitted their construction offer, which is currently being validated by key members of the project team. Council expects to consider Lipman’s offer in early 2021.
Why are we so excited? This project is an important piece of the puzzle for Coffs Harbour: a major regional infrastructure project at the right time and in the right place. The project represents a place for the community to come together, connecting our past, present and future in a way that supports the growth and progress of our beautiful city and surrounding areas.
Need more information?
- Ask the Project Office at ccsproject@chcc.nsw.gov.au or 0438 381 562
- Visit the project website: https://haveyoursay.coffsharbour.nsw.gov.au/cultural-and-civic-space
- Pop over to our Facebook page: https://www.facebook.com/yarrilaplace
- Watch our newest project video: The Architect, the Artist and the Librarian: https://vimeo.com/470836225
Visit our Current Projects Yarrila Place Project City website for regular updates.
Category cbd Show all
-
Misunderstandings over Cultural and Civic Space
Share Misunderstandings over Cultural and Civic Space on Facebook Share Misunderstandings over Cultural and Civic Space on Twitter Share Misunderstandings over Cultural and Civic Space on Linkedin Email Misunderstandings over Cultural and Civic Space linkThe Coffs Coast Advocate requested a response from Council yesterday
 (9 July 2019) to comments it had obtained on the proposed Cultural and Civic Space by local businessman Steve Gooley and ex-politician Andrew Fraser. Council provided a response, but it was not used in the Advocate edition of 10 July 2019. It is reproduced below for community clarity.
(9 July 2019) to comments it had obtained on the proposed Cultural and Civic Space by local businessman Steve Gooley and ex-politician Andrew Fraser. Council provided a response, but it was not used in the Advocate edition of 10 July 2019. It is reproduced below for community clarity.Council Response:
Comments made today by a local businessman and a former politician contain a catalogue of misunderstandings and misconceptions over the funding and costs of the proposed Cultural and Civic Space.
First of all, it should be pointed out that the development of the Concept Business Case was done in conjunction with an external project management company with public and civic buildings experience which provided expert project management guidance and input. In addition, two independent external quantity survey firms were involved in the cost estimations required.
The Concept Business Case shows that the total project cost is estimated at $76.52m. This total cost will be offset by $20m in asset sales – the sales of Rigby House, the current Council Chamber building, the Museum and buildings in Rose Avenue. The $20m estimate is a figure provided by independent valuation.
In addition, a further $10.5m from internal cost-saving reserves is to be used. This brings the net cost of any possible borrowings required to $46.02m.
Fact 1: Council will not be servicing a debt of $75m, as stated by businessman Steve Gooley.
We are actively pursuing Federal and State grants to further cut the $46m borrowings. It’s correct that Council does not have grants at the moment, but we will continue to apply.
Even if the final loan is $46.02m, we are currently able to borrow loans at a 2.6% PA fixed rate for 20 years from the NSW Government’s Treasury Corporation (T-Corp). We are able to access these rates from T-Corp because the NSW Government has declared us a financially sustainable council under its Fit for the Future criteria.
Fact 2: The proposed borrowing costs of a debt of $46.02m would be $1.9m pa.
Council’s total borrowings would remain well within the Debt Service Ratio target set by the NSW Government
Fact 3: The proposed borrowings leave plenty of capacity to provide the means to undertake other projects that the community requires.
Businessman Steve Gooley also misunderstands that the building is not a simple office building with identical floors such as Gateway House. The building will be predominantly cultural – and that requires a very different building approach which explains the cost per square metre to build. As the Concept Design shows, the building will have different floor sizes, heights and layouts to accommodate the required spaces that a cultural building needs.
Fact 4: You cannot compare a simple office building built over 10 years ago to a cultural facility built in today’s market. Mr Gooley’s estimates of cost per square metre are incorrect.
Mr Gooley said: “I think they’ve overstated the council buildings valuations by well over 200-300 percent”.
Fact 5: The valuations were provided by independent expert valuation, not Council.
A former politician has also made incorrect statements regarding the proposal. Andrew Fraser has said: “From what I can see their back up plan is to sell the airport to cover the cost of it and the airport is bringing in quite a reasonable return on investment at the moment.”
Fact 6: Council is not proposing to sell the airport. The proposed airport lease, should Council proceed, has nothing to do with the Cultural and Civic Space project.
Mr Fraser goes on to suggest that the gallery should be on City Hill, a site that is remote from the CBD and public transport links.
However, as has been explained to Mr Fraser on numerous occasions, current best practice in urban planning states that having a cultural precinct in the heart of a city centre provides the vibrancy, cultural and economic benefits to areas that can otherwise be lifeless outside business hours. It also means that public transport links are close by.
He also claims that Council can “add a couple of new storeys to the current council chambers”.
Fact 7: This is not possible. The building can only accommodate one additional storey and the business case for this option did not stack up.
Latest News
Videos
-
Click here to play video Cultural and Civic Space fly through video You can now fly-through Coffs Harbour’s new Cultural and Civic Space with BVN Architects now at the stage to give the community a better look inside. The fly-through video highlights the project's design, focusing on how the community will experience the inside of the building on the various levels.
-
Click here to play video A Cultural and Civic Space for All This is the first in a video series where we will hear more about the Cultural and Civic Space from a number of user perspectives. In our first episode we hear from the Architect, the Artist and the Librarian. Featuring Matthew Blair, Lead Architect for the project, Ash Frost, Coffs Harbour Regional Museum and Gallery Program Coordinator, and Judy Atkinson, our much loved children’s librarian at Coffs Harbour libraries. Each of them outline their vision, the creative scope and community benefits that will flow from the Cultural and Civic Space.
Key Dates
-
30 November 2020
-
December 2020
-
October → December 2020
-
June 2020
Photos
Who's Listening
-
Please register your feedback via the email below
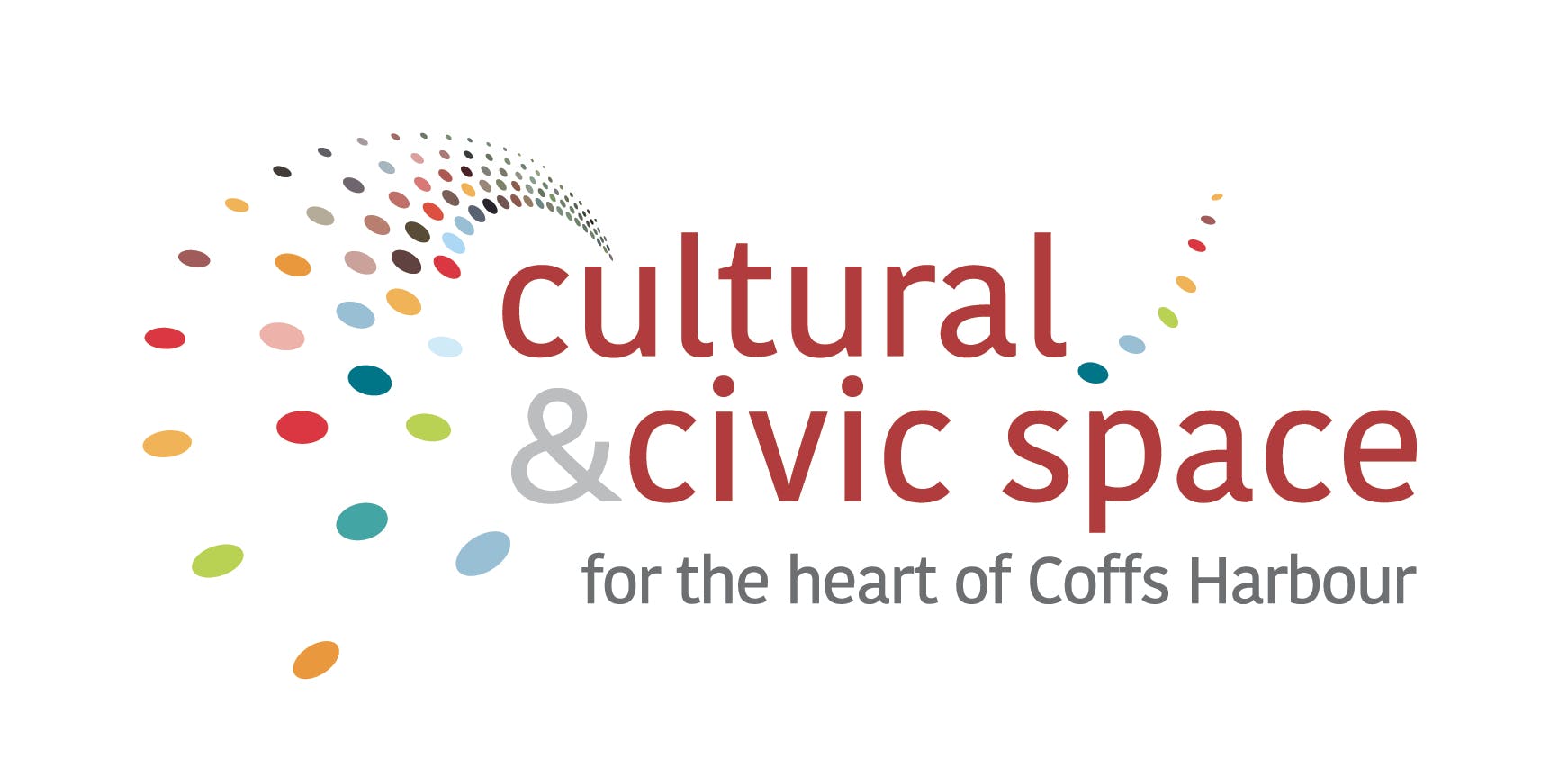
-
Phone 02 6648 4205 Email ken.welham@chcc.nsw.gov.au
Document Library
FAQs
- Will Council increase our rates to pay for the new building?
- What about Parking?
- What is the cost of the Cultural and Civic Space Project?
- What will the Cultural and Civic Space include?
- What is the anticipated tourism benefit?
- What are the benefits of the Coffs Harbour Cultural and Civic Space project?
- How will it benefit the Coffs economy?
- What plans are there for a performance or entertainment venue project?
- What is the NSW State Library Public Library Infrastructure Grant to be used for?
- Is the fit out cost for the new building included in the total building budget?
- Did Council consult with the community on the Cultural and Civic Space Project?
