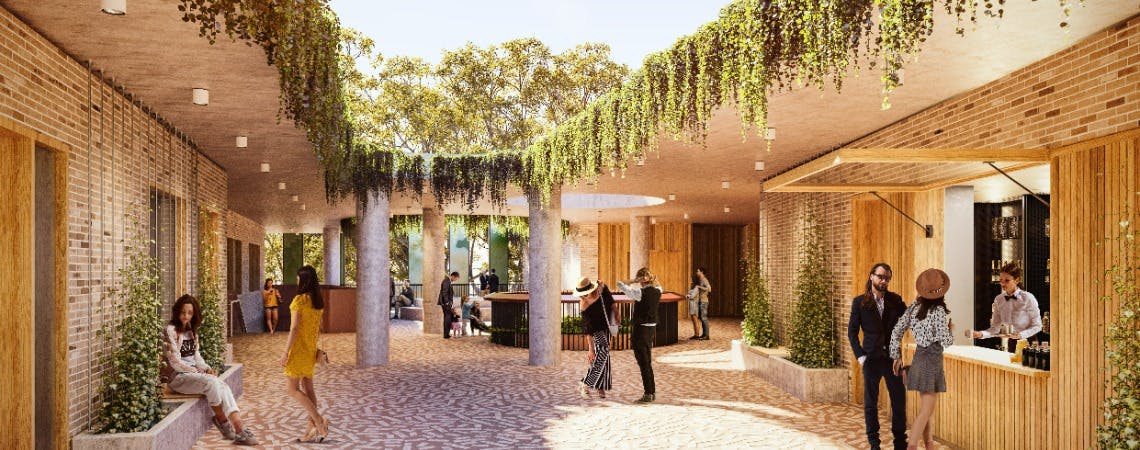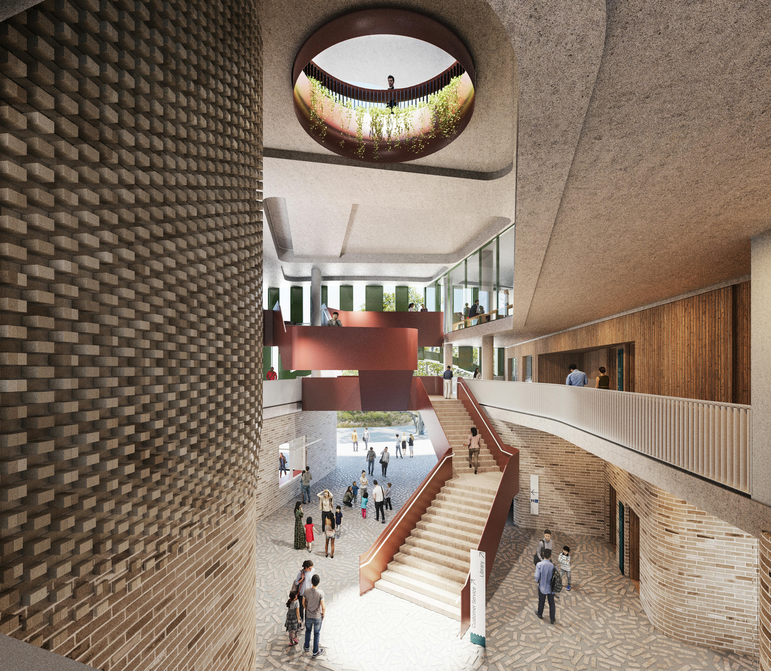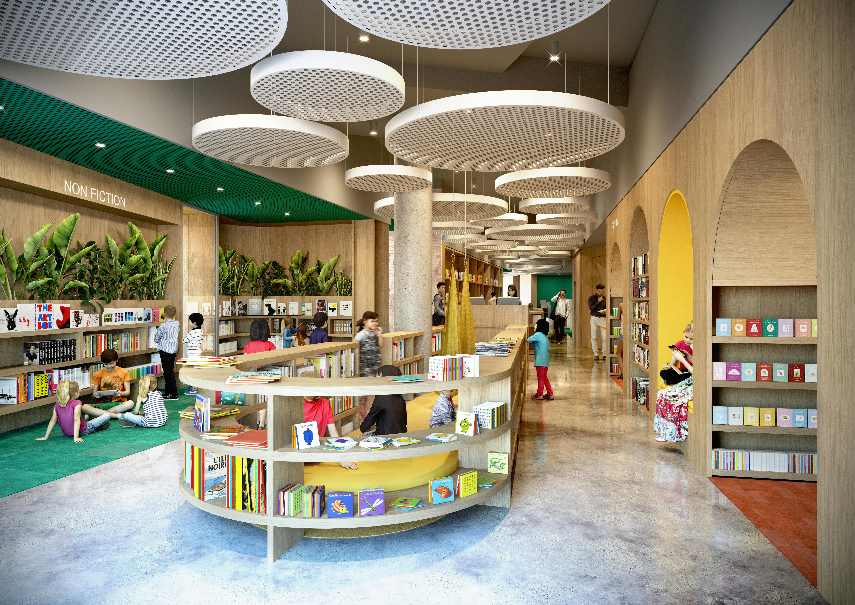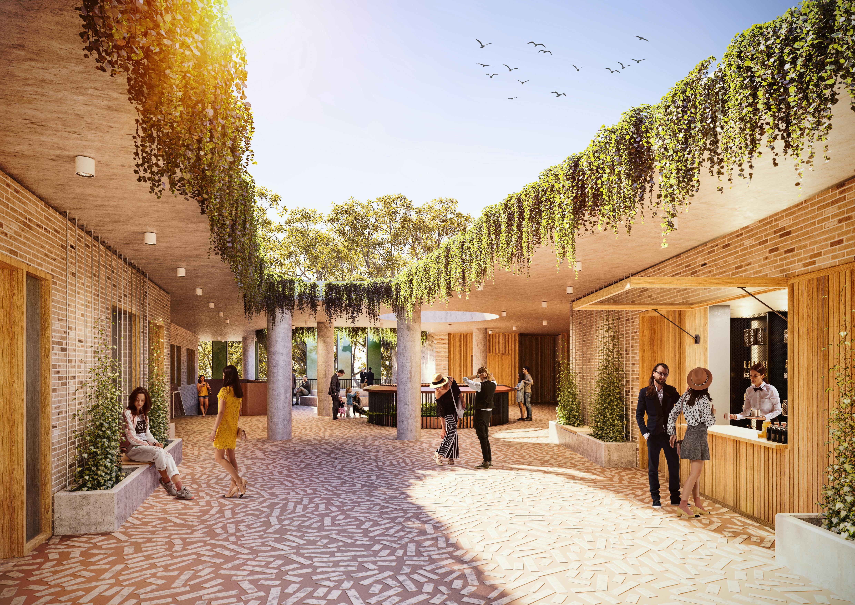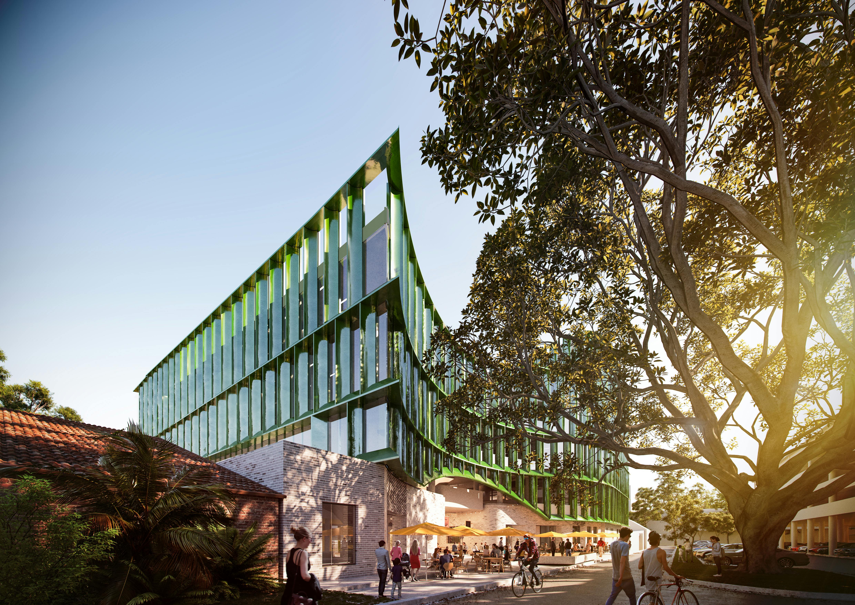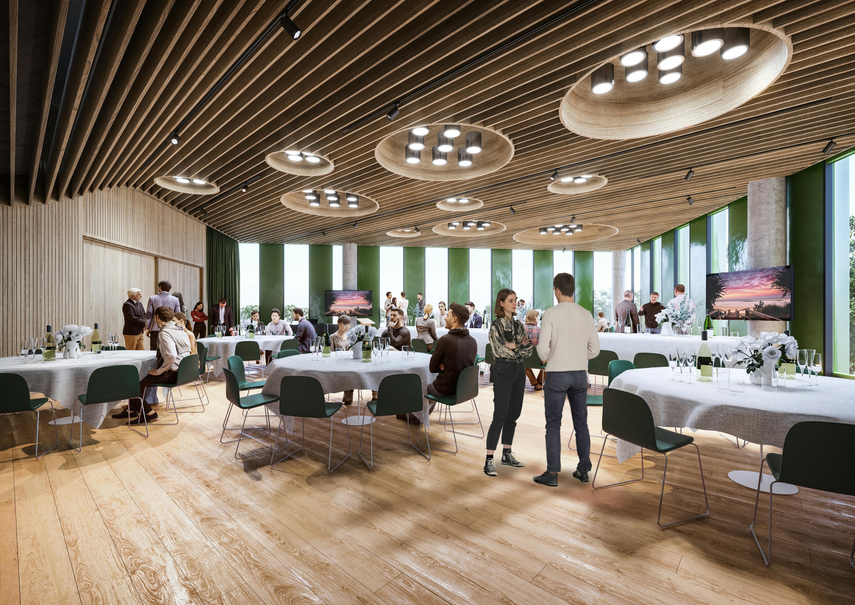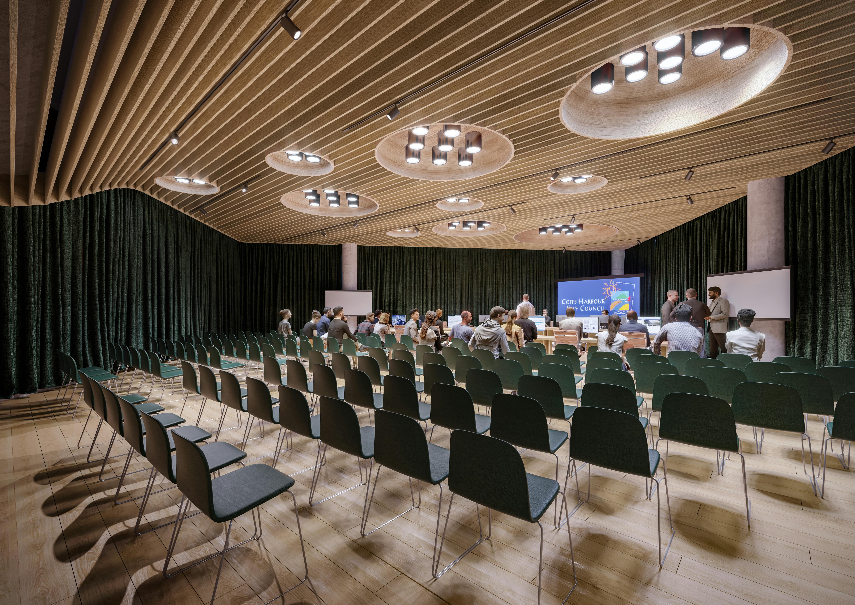Yarrila Place
Visit our Current Projects Yarrila Place Project City website for regular updates.
The Coffs Harbour cultural and civic space, named Yarrila Place, will combine arts, people, technology and culture to create a vibrant community hub.
It is designed to transform our library, museum and gallery into spaces more suited to the Coffs Harbour region's growing role as regional city and tourist destination. The new building will bring council administration together in one building, including customer service, council chambers and administration offices. There will also be a cafe and bookable community meeting and working spaces.
Sign up for project updates and learn more: Cultural and Civic Space project - delivering Yarrila Place
What
Continue readingThe Coffs Harbour cultural and civic space, named Yarrila Place, will combine arts, people, technology and culture to create a vibrant community hub.
It is designed to transform our library, museum and gallery into spaces more suited to the Coffs Harbour region's growing role as regional city and tourist destination. The new building will bring council administration together in one building, including customer service, council chambers and administration offices. There will also be a cafe and bookable community meeting and working spaces.
Sign up for project updates and learn more: Cultural and Civic Space project - delivering Yarrila Place
What does the new building offer?
In the new building our library, museum and gallery will have 2.5 to 3 times the space they currently have, with shared spaces and the opportunity to collaborate. The current Harry Bailey Memorial Library is only 40% of the size recommended by the State Library. This means our community does not have access to enough computers, study spaces, meeting rooms, quiet spaces, resources and books.
Our new library will meet State Library guidelines, providing access to books, magazines, personal computers and free wi-fi, as well as a digital media studio, a maker space, a place for young adults to study, play and hang out, and meeting and study rooms for the general public.
Yarrila Place will also bring together the administration, customer service and decision-making functions of Council into a single building to access the benefits of co-locating civic and cultural services.
What are the benefits?
Our new cultural facilities will be for people of all ages and backgrounds and will help to make sure there is equitable access to safe, inclusive public spaces as well as educational and technological resources for Coffs Harbour residents.
Better cultural facilities will attract national quality exhibitions, workshops and events to Coffs Harbour that our current facilities cannot support due to lack of space and facilities. This is exciting news for both the residents of Coffs Harbour and for the people who visit our beautiful city, providing more things to do, see and experience.
The new building will bring our city to life, with studies showing that well-designed cultural facilities such as libraries, museums and art galleries contribute to regional growth by increasing the attractiveness and liveability of an area, as well as supporting business investment in the surrounding areas. When cultural and civic facilities are placed together in a city's central location, they not only activate each other, they breathe life into the whole area.
The construction and commissioning phase (2021-2023) is expected to generate around 555 direct and flow on jobs including 358 local jobs, injecting $33.3 million dollars into the local economy. When in operation, the new building is expected to generate around $1.8 million per year in increased tourism.
Where is it?
Yarrila Place will be located right in the heart of Coffs Harbour, on Gordon Street, in easy reach of public transport and just minutes’ walk from CBD parking.
What’s happening with the project? Late last year, the development application for the CCS Project was approved by the State Government, and the demolition of Gordon Street site was completed.
The project team has spent most of 2020 working on the detailed design for the building, elaborating and expanding the schematic design completed in 2019. Detailed design up until 80% has now been completed, with the final 20% to be completed during construction.
As part of this process, Lipman, the Early Contractor Involvement (ECI) builder, who have been assisting the project team with buildability and pricing advice, have submitted their construction offer, which is currently being validated by key members of the project team. Council expects to consider Lipman’s offer in early 2021.
Why are we so excited? This project is an important piece of the puzzle for Coffs Harbour: a major regional infrastructure project at the right time and in the right place. The project represents a place for the community to come together, connecting our past, present and future in a way that supports the growth and progress of our beautiful city and surrounding areas.
Need more information?
- Ask the Project Office at ccsproject@chcc.nsw.gov.au or 0438 381 562
- Visit the project website: https://haveyoursay.coffsharbour.nsw.gov.au/cultural-and-civic-space
- Pop over to our Facebook page: https://www.facebook.com/yarrilaplace
- Watch our newest project video: The Architect, the Artist and the Librarian: https://vimeo.com/470836225
Visit our Current Projects Yarrila Place Project City website for regular updates.
-
Share All media is full of articles about the new Cultural and Civic Space. But none of them telling people WHERE it is going to be built!!!!!! I mean, not all interested people are from Coffs Harbour and familiar with the projects location. I asked some friends from my Bellingen home, but none could give me an answer. So I strongly suggest, that each publication has not only the name of the site but also the street name!! on Facebook Share All media is full of articles about the new Cultural and Civic Space. But none of them telling people WHERE it is going to be built!!!!!! I mean, not all interested people are from Coffs Harbour and familiar with the projects location. I asked some friends from my Bellingen home, but none could give me an answer. So I strongly suggest, that each publication has not only the name of the site but also the street name!! on Twitter Share All media is full of articles about the new Cultural and Civic Space. But none of them telling people WHERE it is going to be built!!!!!! I mean, not all interested people are from Coffs Harbour and familiar with the projects location. I asked some friends from my Bellingen home, but none could give me an answer. So I strongly suggest, that each publication has not only the name of the site but also the street name!! on Linkedin Email All media is full of articles about the new Cultural and Civic Space. But none of them telling people WHERE it is going to be built!!!!!! I mean, not all interested people are from Coffs Harbour and familiar with the projects location. I asked some friends from my Bellingen home, but none could give me an answer. So I strongly suggest, that each publication has not only the name of the site but also the street name!! link
All media is full of articles about the new Cultural and Civic Space. But none of them telling people WHERE it is going to be built!!!!!! I mean, not all interested people are from Coffs Harbour and familiar with the projects location. I asked some friends from my Bellingen home, but none could give me an answer. So I strongly suggest, that each publication has not only the name of the site but also the street name!!
Ute asked over 4 years agoHi Ute,
Thank you for the feedback. The location is 23-31 Gordon Street, Coffs Harbour - opposite the Service NSW building and in front of the Castle Street car park.
-
Share Why is there no performance space for an orchestra? We already have all the services this space will hold, except for a classical music space. on Facebook Share Why is there no performance space for an orchestra? We already have all the services this space will hold, except for a classical music space. on Twitter Share Why is there no performance space for an orchestra? We already have all the services this space will hold, except for a classical music space. on Linkedin Email Why is there no performance space for an orchestra? We already have all the services this space will hold, except for a classical music space. link
Why is there no performance space for an orchestra? We already have all the services this space will hold, except for a classical music space.
Kate Butcher asked almost 5 years agoHello Kate,
Thank you for your question. There is a multi-purpose space on level 3 which has a capacity for around 200 people and could be used for a classical music performance. There are also several venues for orchestral performances in Coffs Harbour, including the Coffs Harbour Regional Conservatorium, the Coffs Harbour Education Campus theatre and the Jetty Memorial Theatre.
-
Share I would like to view the document that detailed the approximate costing for refurbishing the existing council administrative building. I assume this was carried out by a quantity surveying firm or a company with the skills to carry out such a process. If it is not directly available to ratepayers please let me know the process required to access it through freedom of information legislation. on Facebook Share I would like to view the document that detailed the approximate costing for refurbishing the existing council administrative building. I assume this was carried out by a quantity surveying firm or a company with the skills to carry out such a process. If it is not directly available to ratepayers please let me know the process required to access it through freedom of information legislation. on Twitter Share I would like to view the document that detailed the approximate costing for refurbishing the existing council administrative building. I assume this was carried out by a quantity surveying firm or a company with the skills to carry out such a process. If it is not directly available to ratepayers please let me know the process required to access it through freedom of information legislation. on Linkedin Email I would like to view the document that detailed the approximate costing for refurbishing the existing council administrative building. I assume this was carried out by a quantity surveying firm or a company with the skills to carry out such a process. If it is not directly available to ratepayers please let me know the process required to access it through freedom of information legislation. link
I would like to view the document that detailed the approximate costing for refurbishing the existing council administrative building. I assume this was carried out by a quantity surveying firm or a company with the skills to carry out such a process. If it is not directly available to ratepayers please let me know the process required to access it through freedom of information legislation.
Tim Lawrence asked almost 5 years agoThe document that detailed the approximate costing for refurbishing the existing council administrative building is the Concept Business Case, submitted at the Council meeting 14 June 2018. Related papers and minutes regarding Council’s decision can be found at:
https://www.coffsharbour.nsw.gov.au/Your-Council/About-Council/Pages/Council%20Minutes%20and%20Agendas/Minutes-and-Agendas.aspx -
Share who is the builder on Facebook Share who is the builder on Twitter Share who is the builder on Linkedin Email who is the builder link
who is the builder
bellaburton asked almost 5 years agoThe builder for the Cultural and Civic Space project has not been appointed yet. Lipman is the Early Contractor Involvement (ECI) builder who has been assisting the design team with buildability advice through the detailed design process.
-
Share have any of the council's properties that were put up for sale, actually been sold? on Facebook Share have any of the council's properties that were put up for sale, actually been sold? on Twitter Share have any of the council's properties that were put up for sale, actually been sold? on Linkedin Email have any of the council's properties that were put up for sale, actually been sold? link
have any of the council's properties that were put up for sale, actually been sold?
sphitz asked about 5 years agoTo-date the 4 properties have not been sold. An offer for the purchase of 215A Harbour Drive, which is the building the museum is currently housed in, was not accepted by Council. Sale of the 2 Castle St and 27-29 Duke St (Rigby House) properties are currently paused and no offers have been accepted for the 169-171 Rose Ave property.
UPDATE: Council resolved to accept an offer for the 169-171 Rose Avenue property at the 26 November 2020 meeting.
-
Share Why is the location of the cultural and civic centre not negotiable when the community do not want it in the centre of town where there is such a shortage of parking? on Facebook Share Why is the location of the cultural and civic centre not negotiable when the community do not want it in the centre of town where there is such a shortage of parking? on Twitter Share Why is the location of the cultural and civic centre not negotiable when the community do not want it in the centre of town where there is such a shortage of parking? on Linkedin Email Why is the location of the cultural and civic centre not negotiable when the community do not want it in the centre of town where there is such a shortage of parking? link
Why is the location of the cultural and civic centre not negotiable when the community do not want it in the centre of town where there is such a shortage of parking?
Fee asked about 5 years agoHello Fee,
Thank you for your interest in the Cultural and Civic Space project.
There are good reasons for choosing a CBD location for this building. Our city’s cultural and administrative facilities need to be accessible to all residents and visitors, including those who don’t own cars, which is why Gordon Street is the most practical and logical location for the Cultural and Civic Space Project. Best practice in design states that prosperous, growing cities locate such facilities in their centre. The Coffs Harbour City Centre Masterplan 2031(External link) and best practice in design both highlight that prosperous, growing cities locate such facilities in their centre. In addition, the City has taken into account The Government Architect NSW’s Better Placed policy(External link), which clearly outlines the importance of good design and placement.
The process for choosing the Gordon Street site began in 2016, with an assessment of 11 sites in the City Centre Masterplan area. An analysis of the top three ranked sites was undertaken via selection criteria, site visits and advice from professional planning staff. The current site - 23-31 Gordon Street - was chosen as the preferred location.
Specific advantages of this site include:
- Close to Coffs Central and Harbour Drive, allowing people to combine visits with their day-to-day shopping, socialising and other activities.
- Highly visible street-frontage location with a big impact on how the community and visitors see the character of Coffs Harbour.
- Priority pedestrian access which is safe and attractive, particularly for older residents, children and parents with prams. Fully accessible for people with limited mobility.
- Night-time activation of the CBD, bringing more life to the City after 5pm.
- Secure and attractive outdoor areas.
- Walking distance from public transport with a minimal gradient.
- Access to convenient and safe car parking.
- Importantly, the site is where people already go for work, shopping and socialising. This is vital for both young users and older members of the community - both groups are often dependent on public transport. 45% of these groups are members of the central library.
Parking will be available both around the new building and in the multi-storey car park behind the precinct. Coffs Harbour CBD currently contains about 4,000 public car parking spaces – about 75% of this total is on the east side of the highway, 25% on the west. About half of the supply are on-street spaces and half are off-street. Some of the main off-street car parks include: Coffs Central (900 spaces), Woolworths (250 spaces), Lyster St (180 spaces), Elbow St (140 spaces). The parking assessment for the project concludes that: “Car parking requirements (i.e. supply and demand) have been modelled out to 10 years after opening of the facility and demand is satisfied by the proposed supply of basement car parking and capacity in the public carpark network surrounding the site."
-
Share Why is the council still pushing ahead with the cultural and civic space when the electorate do not want it. I do not want 76 million of our tax money spent on a glorified council office. This was not the original intention of this project, I’m absolutely disgusted by the Brantley disregard this council, particularly the mayor for this community in these difficult times. on Facebook Share Why is the council still pushing ahead with the cultural and civic space when the electorate do not want it. I do not want 76 million of our tax money spent on a glorified council office. This was not the original intention of this project, I’m absolutely disgusted by the Brantley disregard this council, particularly the mayor for this community in these difficult times. on Twitter Share Why is the council still pushing ahead with the cultural and civic space when the electorate do not want it. I do not want 76 million of our tax money spent on a glorified council office. This was not the original intention of this project, I’m absolutely disgusted by the Brantley disregard this council, particularly the mayor for this community in these difficult times. on Linkedin Email Why is the council still pushing ahead with the cultural and civic space when the electorate do not want it. I do not want 76 million of our tax money spent on a glorified council office. This was not the original intention of this project, I’m absolutely disgusted by the Brantley disregard this council, particularly the mayor for this community in these difficult times. link
Why is the council still pushing ahead with the cultural and civic space when the electorate do not want it. I do not want 76 million of our tax money spent on a glorified council office. This was not the original intention of this project, I’m absolutely disgusted by the Brantley disregard this council, particularly the mayor for this community in these difficult times.
Wheresjane asked about 5 years agoHi,
Thank you for your interest in the Cultural and Civic Space project.
We acknowledge there is community opposition to this project. However, there is also significant community support for a new library, museum and gallery for Coffs Harbour. This project represents the best opportunity for Coffs Harbour to achieve this long-held ambition.
It is inaccurate to call this building a ‘glorified council office’ – council offices take up less than a third of the total building area and will help bring people into the building, and provide a solution for the current inadequate council staff accommodation, which is split across two buildings.
Most of this building is for the community, with the vision to provide spaces and resources which are not currently available, such as a library which meets State Library benchmarks, a museum and gallery which can support art, history and storytelling on the Coffs Coast, as well as a young adult space, digital studio, makerspace, creative workshop space, children’s area, co-working, meeting spaces and community function room.Kind Regards,
The Project Office
-
Share How big and what design will be the art gallery? on Facebook Share How big and what design will be the art gallery? on Twitter Share How big and what design will be the art gallery? on Linkedin Email How big and what design will be the art gallery? link
How big and what design will be the art gallery?
Rose asked about 5 years agoHi Rose,
The new art gallery is 444.5 m2 in exhibition spaces plus a further 100 m2 for the creative workshop space and shop, plus 228 m2 back of house.
The design of the new art gallery includes:
- 2 temporary exhibition spaces
- A community access gallery
- A digital presentation space
- A creative workshop space
- Reception and gallery shop
- A Welcome to Country space shared by the gallery and museum
- Appropriate back of house and loading dock spaces
There is a also a further 220 m2 for a permanent museum (social history) gallery.
-
Share Has a proper costing been done on the project or is the $76m an estimate. If not why not as estimated has a bad record of doubling. on Facebook Share Has a proper costing been done on the project or is the $76m an estimate. If not why not as estimated has a bad record of doubling. on Twitter Share Has a proper costing been done on the project or is the $76m an estimate. If not why not as estimated has a bad record of doubling. on Linkedin Email Has a proper costing been done on the project or is the $76m an estimate. If not why not as estimated has a bad record of doubling. link
Has a proper costing been done on the project or is the $76m an estimate. If not why not as estimated has a bad record of doubling.
gimp308 asked about 5 years agoHi,
$76.52 million is the project budget and was established through design work and cost estimates from professional, registered quantity surveyors, including appropriate contingencies.
-
Share When will we start to see the demolition work commence? on Facebook Share When will we start to see the demolition work commence? on Twitter Share When will we start to see the demolition work commence? on Linkedin Email When will we start to see the demolition work commence? link
When will we start to see the demolition work commence?
Klagalla asked over 5 years agoHi Klagalla,
Demolition of the Gordon street site is expected to occur before Christmas.
Latest News
Videos
-
Click here to play video Cultural and Civic Space fly through video You can now fly-through Coffs Harbour’s new Cultural and Civic Space with BVN Architects now at the stage to give the community a better look inside. The fly-through video highlights the project's design, focusing on how the community will experience the inside of the building on the various levels.
-
Click here to play video A Cultural and Civic Space for All This is the first in a video series where we will hear more about the Cultural and Civic Space from a number of user perspectives. In our first episode we hear from the Architect, the Artist and the Librarian. Featuring Matthew Blair, Lead Architect for the project, Ash Frost, Coffs Harbour Regional Museum and Gallery Program Coordinator, and Judy Atkinson, our much loved children’s librarian at Coffs Harbour libraries. Each of them outline their vision, the creative scope and community benefits that will flow from the Cultural and Civic Space.
Key Dates
-
30 November 2020
-
December 2020
-
October → December 2020
-
June 2020
Photos
Who's Listening
-
Please register your feedback via the email below
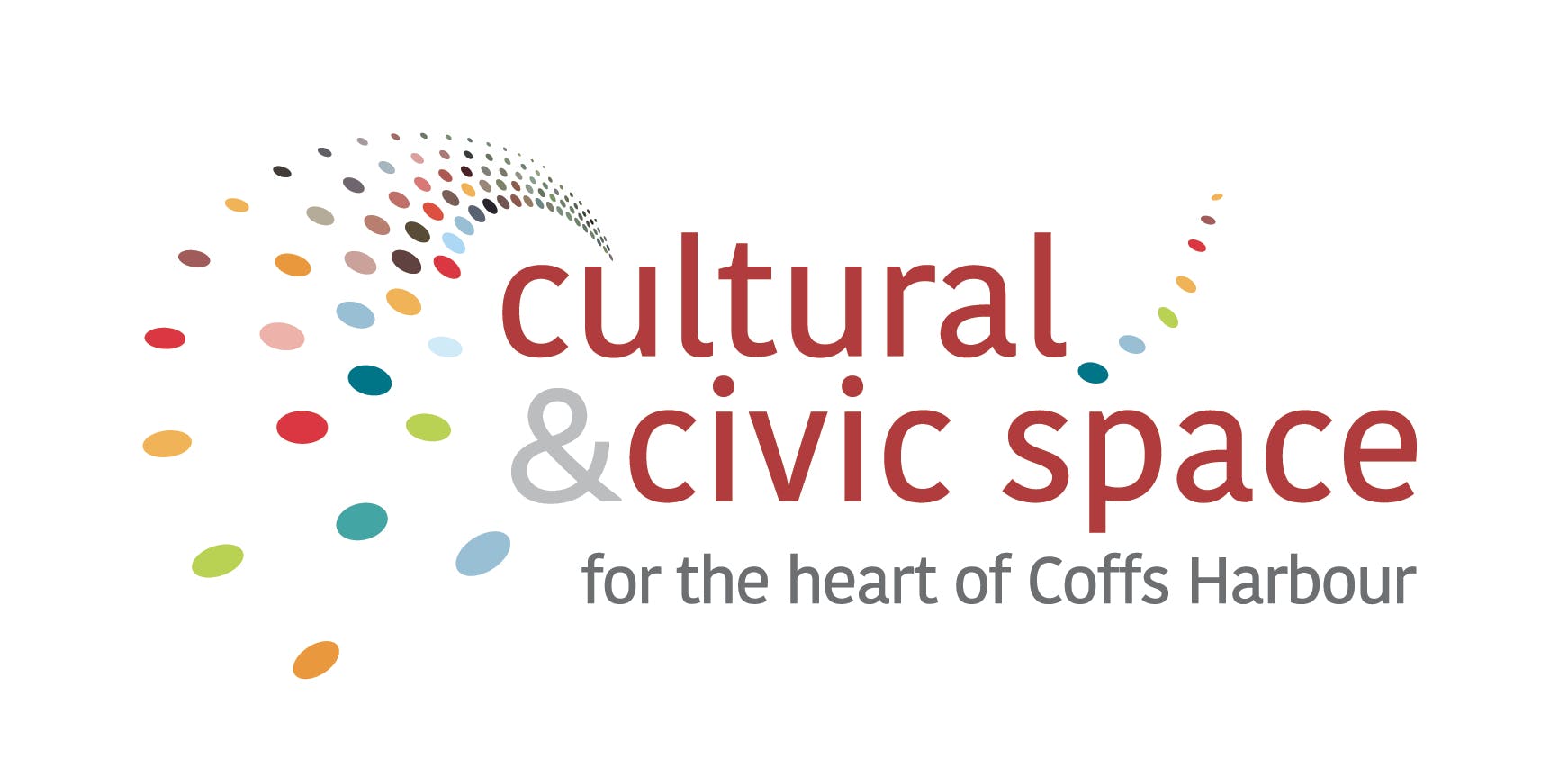
-
Phone 02 6648 4205 Email ken.welham@chcc.nsw.gov.au
Document Library
FAQs
- Will Council increase our rates to pay for the new building?
- What about Parking?
- What is the cost of the Cultural and Civic Space Project?
- What will the Cultural and Civic Space include?
- What is the anticipated tourism benefit?
- What are the benefits of the Coffs Harbour Cultural and Civic Space project?
- How will it benefit the Coffs economy?
- What plans are there for a performance or entertainment venue project?
- What is the NSW State Library Public Library Infrastructure Grant to be used for?
- Is the fit out cost for the new building included in the total building budget?
- Did Council consult with the community on the Cultural and Civic Space Project?
