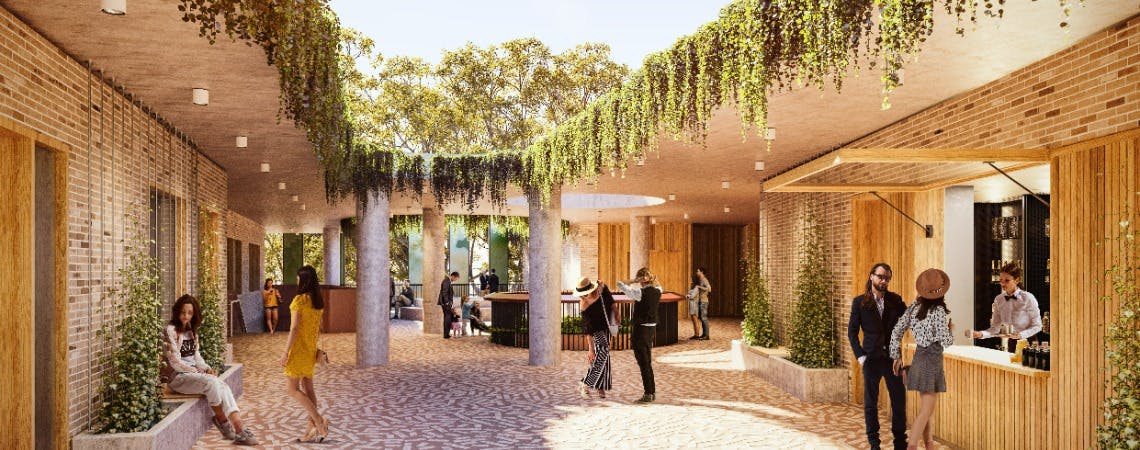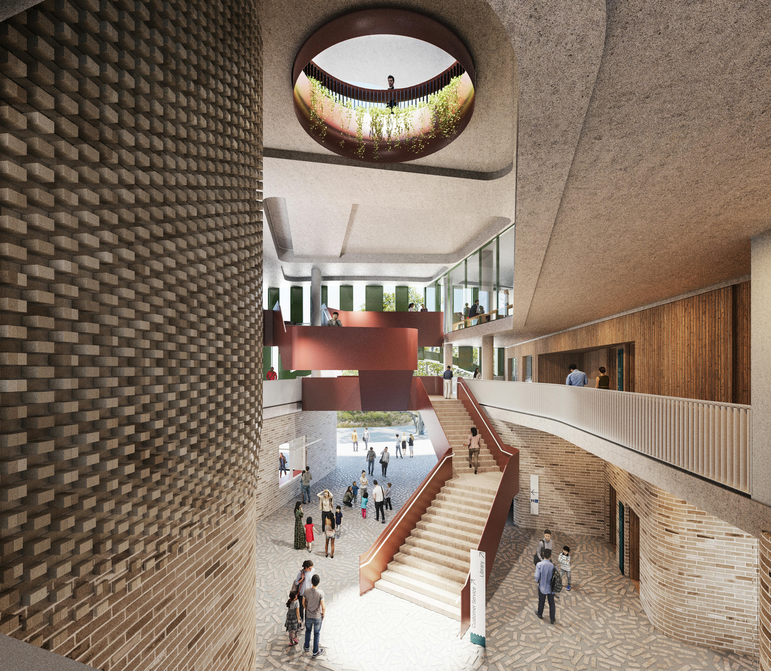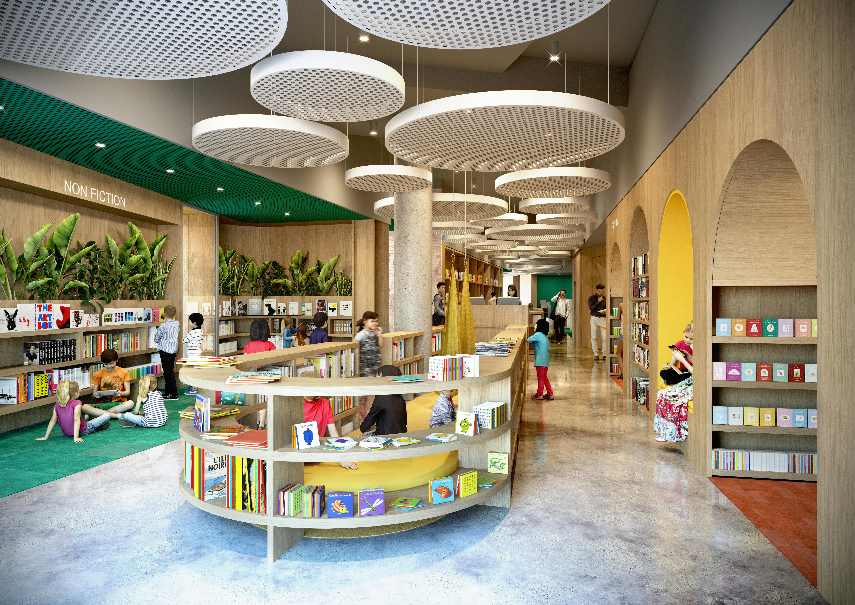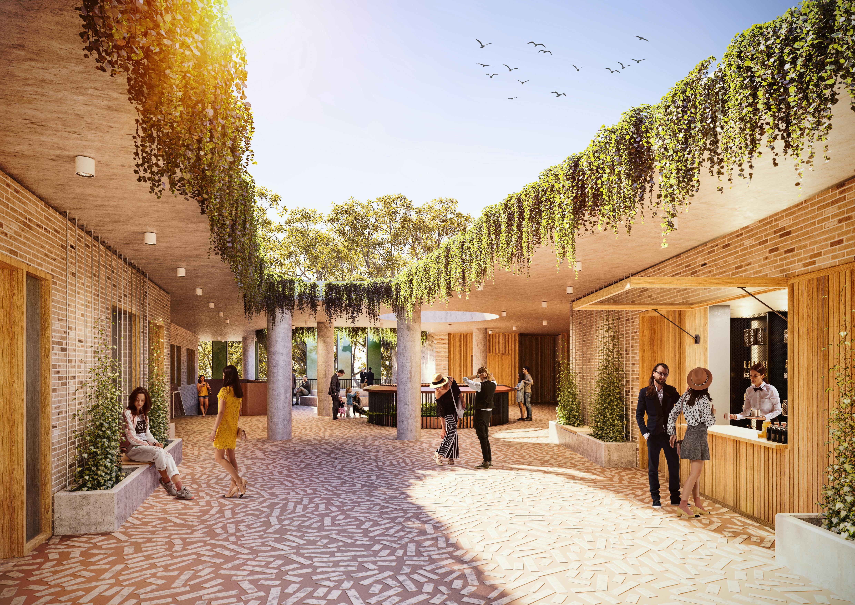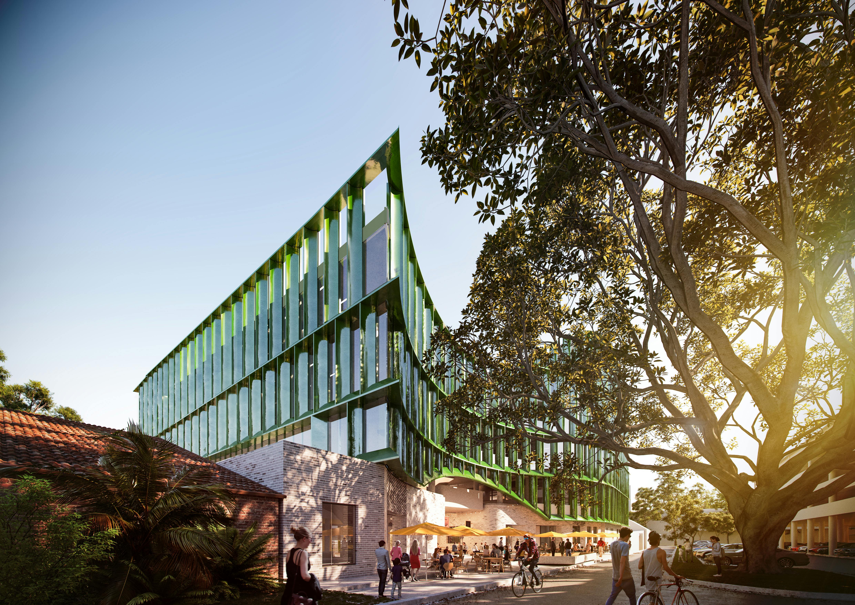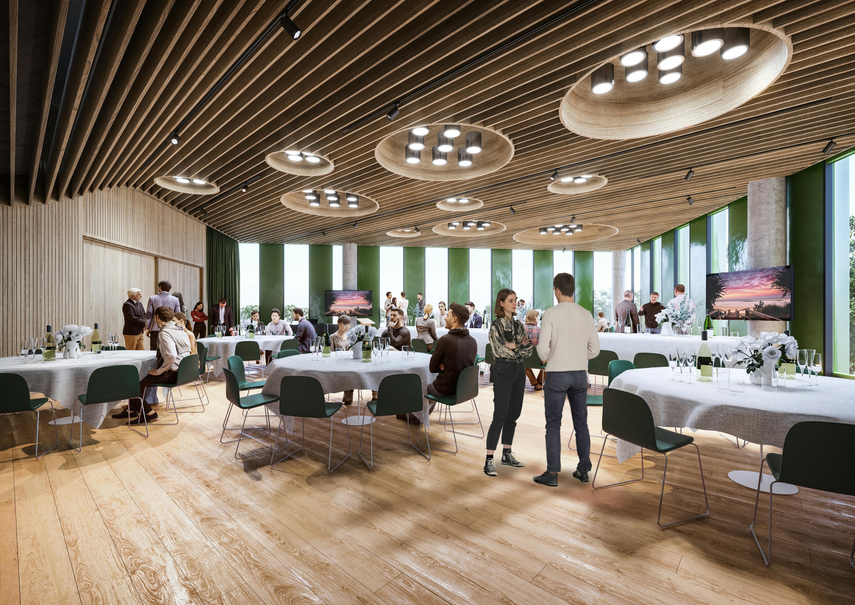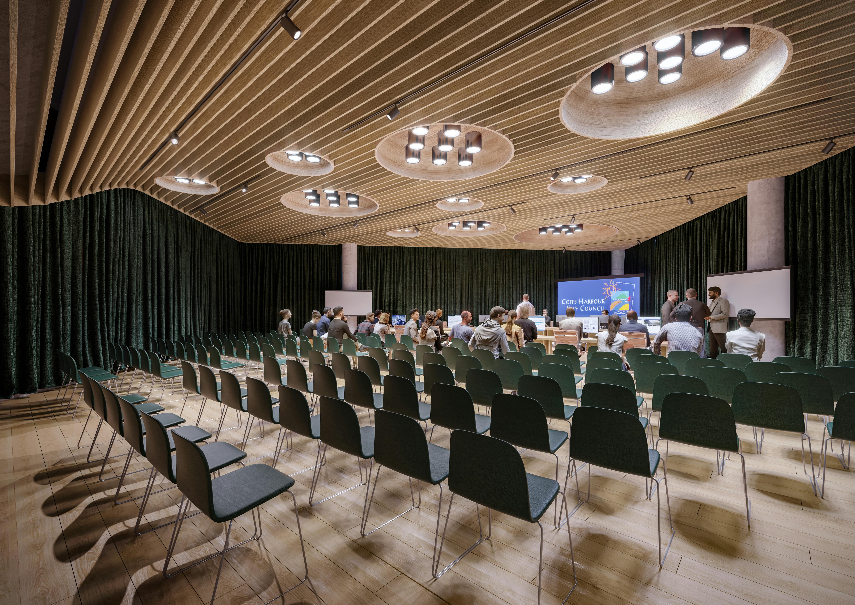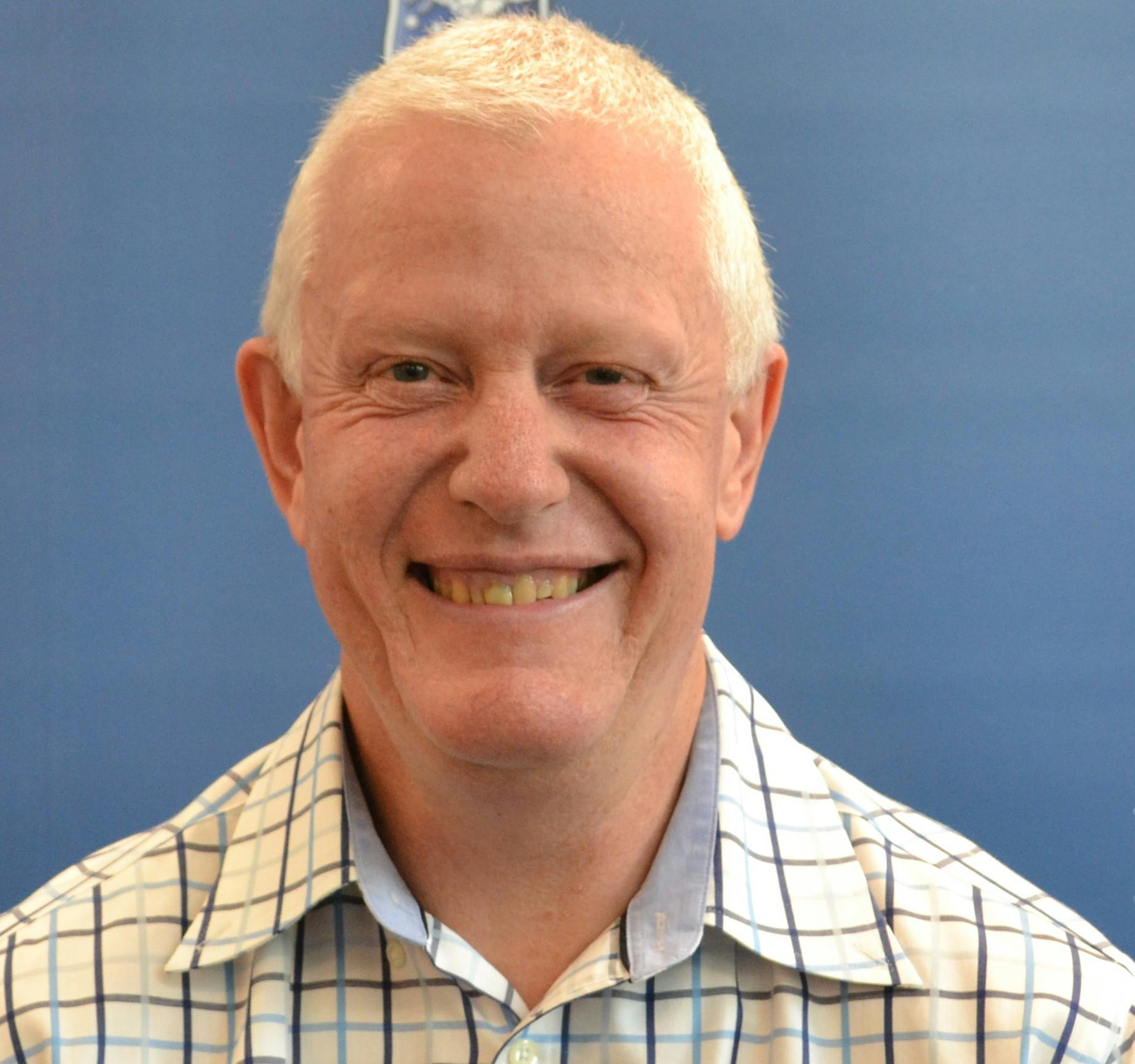Yarrila Place
Visit our Current Projects Yarrila Place Project City website for regular updates.
The Coffs Harbour cultural and civic space, named Yarrila Place, will combine arts, people, technology and culture to create a vibrant community hub.
It is designed to transform our library, museum and gallery into spaces more suited to the Coffs Harbour region's growing role as regional city and tourist destination. The new building will bring council administration together in one building, including customer service, council chambers and administration offices. There will also be a cafe and bookable community meeting and working spaces.
Sign up for project updates and learn more: Cultural and Civic Space project - delivering Yarrila Place
What
Continue readingThe Coffs Harbour cultural and civic space, named Yarrila Place, will combine arts, people, technology and culture to create a vibrant community hub.
It is designed to transform our library, museum and gallery into spaces more suited to the Coffs Harbour region's growing role as regional city and tourist destination. The new building will bring council administration together in one building, including customer service, council chambers and administration offices. There will also be a cafe and bookable community meeting and working spaces.
Sign up for project updates and learn more: Cultural and Civic Space project - delivering Yarrila Place
What does the new building offer?
In the new building our library, museum and gallery will have 2.5 to 3 times the space they currently have, with shared spaces and the opportunity to collaborate. The current Harry Bailey Memorial Library is only 40% of the size recommended by the State Library. This means our community does not have access to enough computers, study spaces, meeting rooms, quiet spaces, resources and books.
Our new library will meet State Library guidelines, providing access to books, magazines, personal computers and free wi-fi, as well as a digital media studio, a maker space, a place for young adults to study, play and hang out, and meeting and study rooms for the general public.
Yarrila Place will also bring together the administration, customer service and decision-making functions of Council into a single building to access the benefits of co-locating civic and cultural services.
What are the benefits?
Our new cultural facilities will be for people of all ages and backgrounds and will help to make sure there is equitable access to safe, inclusive public spaces as well as educational and technological resources for Coffs Harbour residents.
Better cultural facilities will attract national quality exhibitions, workshops and events to Coffs Harbour that our current facilities cannot support due to lack of space and facilities. This is exciting news for both the residents of Coffs Harbour and for the people who visit our beautiful city, providing more things to do, see and experience.
The new building will bring our city to life, with studies showing that well-designed cultural facilities such as libraries, museums and art galleries contribute to regional growth by increasing the attractiveness and liveability of an area, as well as supporting business investment in the surrounding areas. When cultural and civic facilities are placed together in a city's central location, they not only activate each other, they breathe life into the whole area.
The construction and commissioning phase (2021-2023) is expected to generate around 555 direct and flow on jobs including 358 local jobs, injecting $33.3 million dollars into the local economy. When in operation, the new building is expected to generate around $1.8 million per year in increased tourism.
Where is it?
Yarrila Place will be located right in the heart of Coffs Harbour, on Gordon Street, in easy reach of public transport and just minutes’ walk from CBD parking.
What’s happening with the project? Late last year, the development application for the CCS Project was approved by the State Government, and the demolition of Gordon Street site was completed.
The project team has spent most of 2020 working on the detailed design for the building, elaborating and expanding the schematic design completed in 2019. Detailed design up until 80% has now been completed, with the final 20% to be completed during construction.
As part of this process, Lipman, the Early Contractor Involvement (ECI) builder, who have been assisting the project team with buildability and pricing advice, have submitted their construction offer, which is currently being validated by key members of the project team. Council expects to consider Lipman’s offer in early 2021.
Why are we so excited? This project is an important piece of the puzzle for Coffs Harbour: a major regional infrastructure project at the right time and in the right place. The project represents a place for the community to come together, connecting our past, present and future in a way that supports the growth and progress of our beautiful city and surrounding areas.
Need more information?
- Ask the Project Office at ccsproject@chcc.nsw.gov.au or 0438 381 562
- Visit the project website: https://haveyoursay.coffsharbour.nsw.gov.au/cultural-and-civic-space
- Pop over to our Facebook page: https://www.facebook.com/yarrilaplace
- Watch our newest project video: The Architect, the Artist and the Librarian: https://vimeo.com/470836225
Visit our Current Projects Yarrila Place Project City website for regular updates.
-
Invitation – Coffs Harbour Chamber Breakfast June 26th
Share Invitation – Coffs Harbour Chamber Breakfast June 26th on Facebook Share Invitation – Coffs Harbour Chamber Breakfast June 26th on Twitter Share Invitation – Coffs Harbour Chamber Breakfast June 26th on Linkedin Email Invitation – Coffs Harbour Chamber Breakfast June 26th linkCultural & Civic Space Design Presentation by BVN Architects at June meeting
Coffs Harbour City Council recently released a preliminary Schematic Design for the proposed Cultural and Civic Space for the Coffs Harbour region.
This unique building design provides more space for our central library, regional gallery and museum, and centralised council facilities to bring life, vibrancy and economic benefits to the Heart of the City.
The Chamber is pleased to confirm Matthew Blair of international architectural firm, BVN to present on this new exciting vision for Coffs Harbour.
This is a unique opportunity to enjoy an architect design presentation featuring our proposed new gallery, the design principles and building elements and to understand more about the project. We look forward to seeing you there – Don’t Miss it!
Details:
Time: 7am - 9am, June 26th
Venue: Coffs Harbour Golf Club
Tickets: (Member) $35 Visitors $45
Book your Spot today, all are welcome!
https://coffschamber.com.au/event/invitation-chamber-breakfast

-
May Project Newsletter
Share May Project Newsletter on Facebook Share May Project Newsletter on Twitter Share May Project Newsletter on Linkedin Email May Project Newsletter link



-
MEDIA RELEASE: Exciting new vision for Coffs Harbour Cultural and Civic Space
Share MEDIA RELEASE: Exciting new vision for Coffs Harbour Cultural and Civic Space on Facebook Share MEDIA RELEASE: Exciting new vision for Coffs Harbour Cultural and Civic Space on Twitter Share MEDIA RELEASE: Exciting new vision for Coffs Harbour Cultural and Civic Space on Linkedin Email MEDIA RELEASE: Exciting new vision for Coffs Harbour Cultural and Civic Space link
Coffs Harbour City Council has released a preliminary Schematic Design for the proposed Cultural and Civic Space for the Coffs Harbour region.
Coffs Harbour Mayor Councillor Denise Knight says the release of this unique building design is a welcome step forward, providing more space for our central library, regional gallery and museum, and centralised council facilities to bring life, vibrancy and economic benefits to the Heart of the City.
“This preliminary schematic design has been produced from the consultation with Coffs Harbour residents and key stakeholders in 2018 which indicated they were seeking an environmentally sustainable and efficient ‘statement’ building that reflects the place we all call home,” she said.
The design team from architects BVN has been working on a preliminary schematic design that considers the elements from previous engagement activities that provided Council with a very clear picture about what the community were looking for in this facility.
This phase of the project has seen key stakeholders working with the design team to help develop draft schematic designs that include the elements to deliver that earlier vision.
With an overarching theme of ‘All Welcome’, this preliminary schematic design has six strong principles that support the decision-making processes for the building design. Each building element will also match the desired experiences to ‘gather, create and discover’ in this reimagined space to combine arts, community and culture.
Read the full media release here.
-
The Journey to date
Share The Journey to date on Facebook Share The Journey to date on Twitter Share The Journey to date on Linkedin Email The Journey to date linkWhere we have come from often defines where we are going. Take a look at the fascinating evolution of the community, learning and cultural facilities in the Coffs Harbour LGA.

-
Award-winning Architect from Coffs Selected for Cultural Space Design
Share Award-winning Architect from Coffs Selected for Cultural Space Design on Facebook Share Award-winning Architect from Coffs Selected for Cultural Space Design on Twitter Share Award-winning Architect from Coffs Selected for Cultural Space Design on Linkedin Email Award-winning Architect from Coffs Selected for Cultural Space Design linkArchitectural firm BVN – whose recent projects include the new Australian Embassy in Bangkok and the Aboriginal Centre for Excellence in Western Sydney – have won the contract to design Coffs Harbour’s new Cultural and Civic Space in the CBD.
The design team will be led by BVN Principal Matthew Blair who grew up in Coffs Harbour and went to Coffs Harbour High School. Matthew brings a local understanding and awareness to the project, along with his experience working across Australia and internationally on public, commercial, education and other projects. He is passionate about Coffs and its potential and sees this as a once-in-a-lifetime opportunity to make a positive contribution to his home town.
“BVN will bring a fresh set of eyes to this project with no preconceptions of the design, but an awareness and understanding of the community effort that has gone into the project to date,” said Matthew. “We recognise the opportunities and challenges of the project – the ability to be a catalyst to re-energise the precinct between Harbour Drive and Coffs Creek, to help make a definable Civic Heart in the middle of town, to work with an engaged, active community with diverse aspirations and needs, and to compose a large, complex brief of many different types of places into a physical manifestation the idea and identity of Coffs Harbour.
“We are enthusiastic, curious, skilled and driven to create a magnificent place in Coffs Harbour. We want to work with Coffs Harbour City Council and all stakeholders to make this happen.”
Matthew will be working with fellow BVN principal Kevin O’Brien, who brings a deep understanding of design for place and culture through his work as an architect and from his indigenous heritage. Kevin is currently wrapping up work to deliver the new Aboriginal Centre for Excellence in Western Sydney. Matthew and Kevin will work with their strong team of architects, interior designers and organisational experts to understand and deliver the project.
The Cultural and Civic Space will incorporate a modern library and gallery, a youth area and digital media studio, exhibition space, parking, workshops and makers studios, public art, a café, small events space and technology resources.
“Having BVN on board is a fantastic result for the project, the community and the city,” said Coffs Harbour Mayor, Councillor Denise Knight. “Matthew brings invaluable local knowledge and the entire BVN team really understands how important it is to engage with the community to create a Cultural and Civic Space that will offer opportunities and facilities for all.”
BVN is an award-winning Australian architectural practice with vast experience in cultural and civic projects such as Woollahra Library in Sydney and the Museums Discovery Centre for the Museum of Applied Arts and Sciences (MAAS) in Castle Hill.
The schematic design created by BVN is due to be completed for public comment by May 2019 and the proposed detailed design is expected to be finished by May 2020.

-
What Is the Coffs Harbour Cultural and Civic Space Project? - February Newsletter
Share What Is the Coffs Harbour Cultural and Civic Space Project? - February Newsletter on Facebook Share What Is the Coffs Harbour Cultural and Civic Space Project? - February Newsletter on Twitter Share What Is the Coffs Harbour Cultural and Civic Space Project? - February Newsletter on Linkedin Email What Is the Coffs Harbour Cultural and Civic Space Project? - February Newsletter linkThe Coffs Harbour Civic and Cultural Space is being designed to combine arts, community and culture to create a lively community, civic and learning hub for a vibrant and active City Centre.
There has been great progress made on this exciting project, read the Mayor’s Message and Project Newsletter for more details.

-
Wishing you a Merry Christmas
Share Wishing you a Merry Christmas on Facebook Share Wishing you a Merry Christmas on Twitter Share Wishing you a Merry Christmas on Linkedin Email Wishing you a Merry Christmas link
As the year is drawing to a close we thought we should wrap up with a summary of where the Cultural and Civic Space Project is up to.
We have engaged Project Managers and Workplace Strategists, and they have been working hard behind the scenes. We will have engaged the Lead Design Consultant (Architect), Services Engineers, Civil & Structural Engineers, Planning Consultant and Aborist by the end of January.
The office is closed from the 24th of December to the 1st January inclusive. We wish you a very Merry and safe Christmas and New Year with family and friends.
-
The next stage is underway!!
Share The next stage is underway!! on Facebook Share The next stage is underway!! on Twitter Share The next stage is underway!! on Linkedin Email The next stage is underway!! linkThe Cultural and Civic Space Project has been a very busy space over the last month. Since our last update an External Project Manager has been engaged, Turner & Townsend Thinc (T&TT) for Schematic Design and preparation of the Development Application. With extensive experience in delivering projects of this type, size and complexity in Regional Australia they have hit the ground running. The T&TT leads for the project, Fergal O’Donovan and Orla Conlon, recently conducted a detailed 3-day site visit and met with key primary stakeholders. They are working on contracts to procure many of the key roles including Architect, Town Planner, other design and planning specialists with a clear view of having these roles in place early in the New Year. The Schematic Design phase has started!
What is Schematic Design?
Schematic design is the next phase in the project. In this phase, the architect works with the client to determine the project requirements and goals. Schematic Design often produces rough drawings of a site plan, floor plans, elevations and often illustrative sketches or computer renderings. At the end of this stage we will have a view of what the design will look like and the Development Application will be prepared for Council approval prior to lodgement.
Recently appointed to the Project Team is Elise Petty who joins Council as Projects Officer working across the project, however her primary role will be Stakeholder & Community Engagement and Communication.
A Grant Application has been submitted to the Federal Government for $10 Million under the Building Better Regions Fund Round 3 – Infrastructure Projects Stream. With 2 applications for funding now submitted we hope to hear back in the next month in relation to the first of these.
-
Project update October 2018
Share Project update October 2018 on Facebook Share Project update October 2018 on Twitter Share Project update October 2018 on Linkedin Email Project update October 2018 linkIt has been a very productive month since the 13 September Council resolution regarding the way the project approaches the market for consulting services and construction of the building (i.e. method of procurement) and funding to parallel process Schematic Design and the preparation of the Development Application. These changes have expedited the project in line with Council’s resolution on 14 June in a way that:
- Does not increase the overall project budget
- Protects the delivery of outcomes for Council and the community
- Offers a prudent approach to execution of the project
- Is in accordance with the procurement requirements of NSW Local Government
Two grant proposals were submitted to NSW Government in September. One is a $9m application to Regional Cultural Fund Round 2, the other is an expression of interest to Regional Growth, Environment & Tourism Fund Round 2 for $5m.
A request for tender has been issued and evaluated to procure the services of an external project manager for the rest of this financial year.
In the coming weeks the project will go to market for the services of an architect, town planner and other design and planning specialists. This will enable design and development application work through into 2019 when the design will emerge so we can all start to see what the space will be like.
-
Council meeting 13 Sep to consider resources to expedite the project
Share Council meeting 13 Sep to consider resources to expedite the project on Facebook Share Council meeting 13 Sep to consider resources to expedite the project on Twitter Share Council meeting 13 Sep to consider resources to expedite the project on Linkedin Email Council meeting 13 Sep to consider resources to expedite the project linkOn 14 June 2018, Council resolved to progress the Cultural and Civic Space project to the next design phase (i.e. Schematic Design). The resolution also states that “In progressing the Cultural and Civic Space project, ensure that resources available to the project are applied in the most efficient manner to ensure the project is expedited”.
A report to Council scheduled for Thursday September 13th recommends a method of procurement and management of contracts to efficiently apply resources to expedite delivery of the Cultural and Civic Space project and the funding stream required to implement that recommendation. The meeting is open to the public and you are welcome to attend.
Please click here for the agenda and papers.
Latest News
Videos
-
Click here to play video Cultural and Civic Space fly through video You can now fly-through Coffs Harbour’s new Cultural and Civic Space with BVN Architects now at the stage to give the community a better look inside. The fly-through video highlights the project's design, focusing on how the community will experience the inside of the building on the various levels.
-
Click here to play video A Cultural and Civic Space for All This is the first in a video series where we will hear more about the Cultural and Civic Space from a number of user perspectives. In our first episode we hear from the Architect, the Artist and the Librarian. Featuring Matthew Blair, Lead Architect for the project, Ash Frost, Coffs Harbour Regional Museum and Gallery Program Coordinator, and Judy Atkinson, our much loved children’s librarian at Coffs Harbour libraries. Each of them outline their vision, the creative scope and community benefits that will flow from the Cultural and Civic Space.
Key Dates
-
30 November 2020
-
December 2020
-
October → December 2020
-
June 2020
Photos
Who's Listening
-
Please register your feedback via the email below
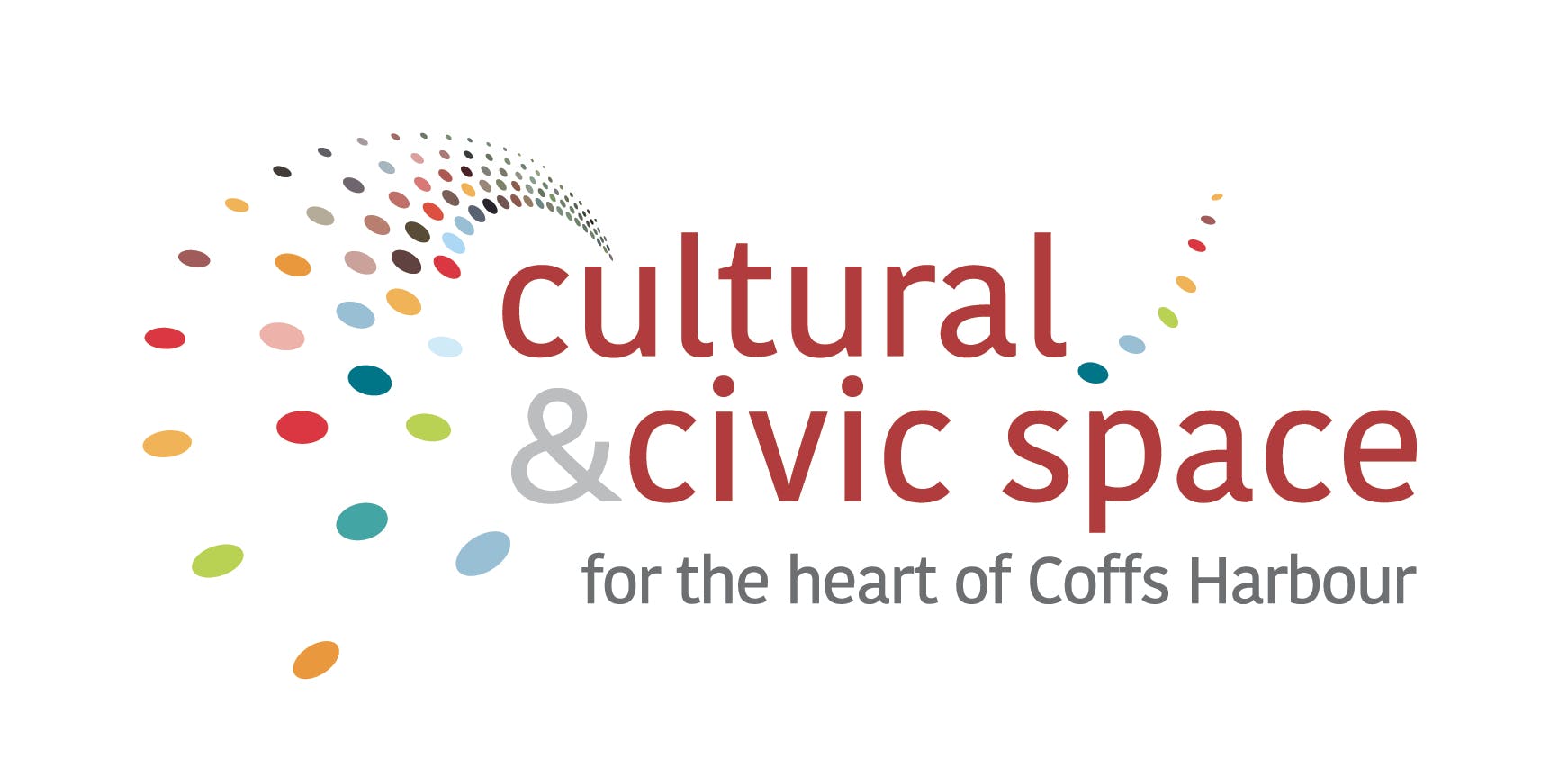
-
Phone 02 6648 4205 Email ken.welham@chcc.nsw.gov.au
Document Library
FAQs
- Will Council increase our rates to pay for the new building?
- What about Parking?
- What is the cost of the Cultural and Civic Space Project?
- What will the Cultural and Civic Space include?
- What is the anticipated tourism benefit?
- What are the benefits of the Coffs Harbour Cultural and Civic Space project?
- How will it benefit the Coffs economy?
- What plans are there for a performance or entertainment venue project?
- What is the NSW State Library Public Library Infrastructure Grant to be used for?
- Is the fit out cost for the new building included in the total building budget?
- Did Council consult with the community on the Cultural and Civic Space Project?
